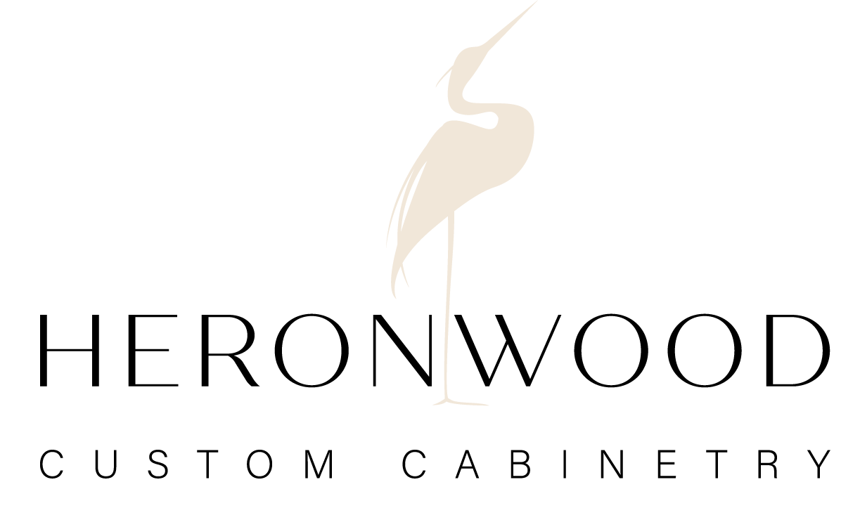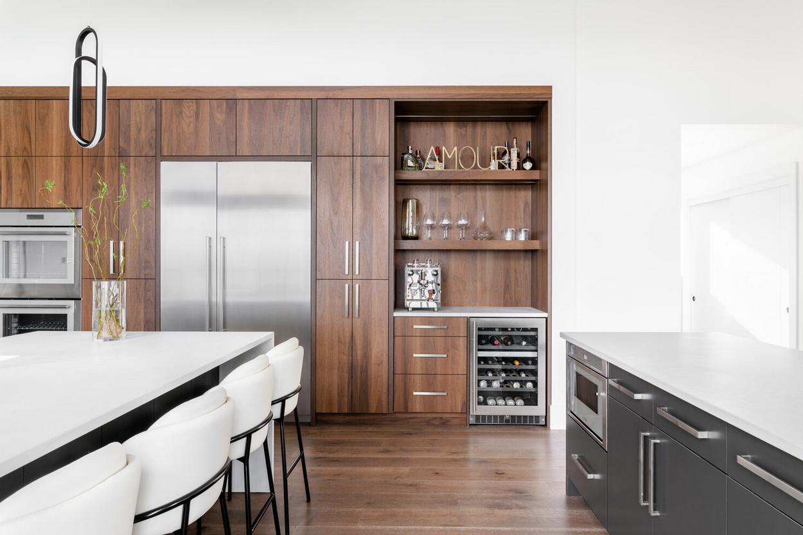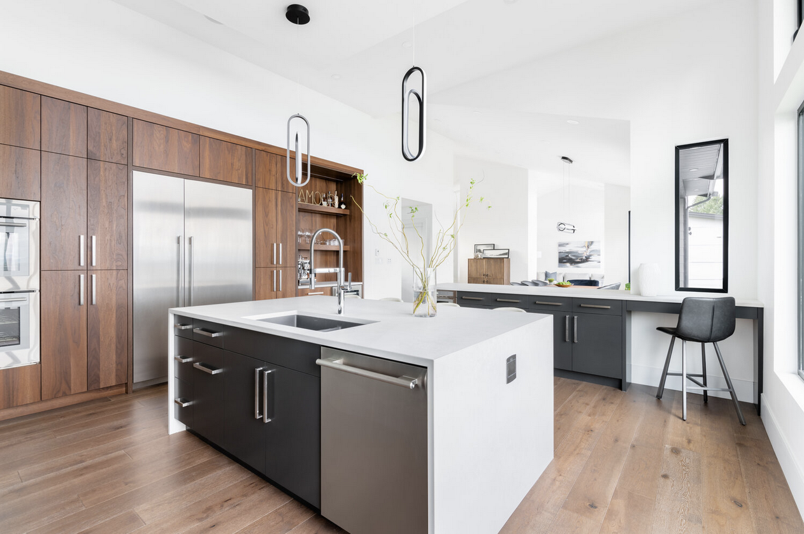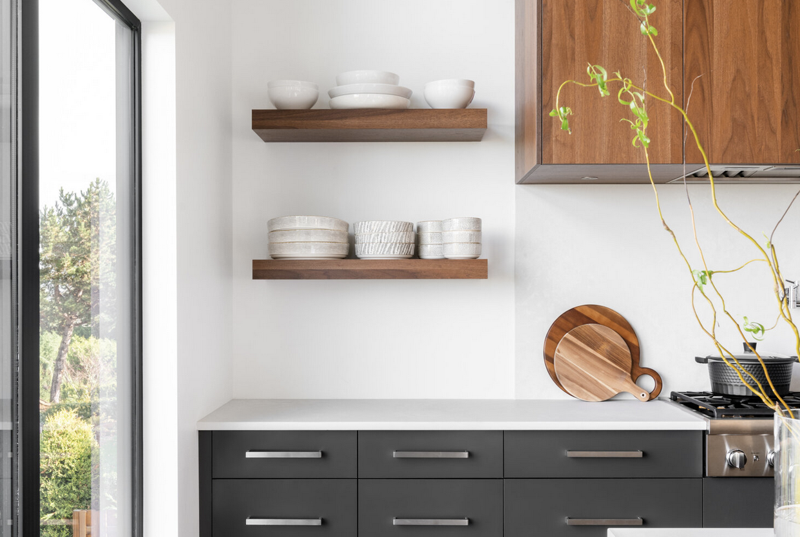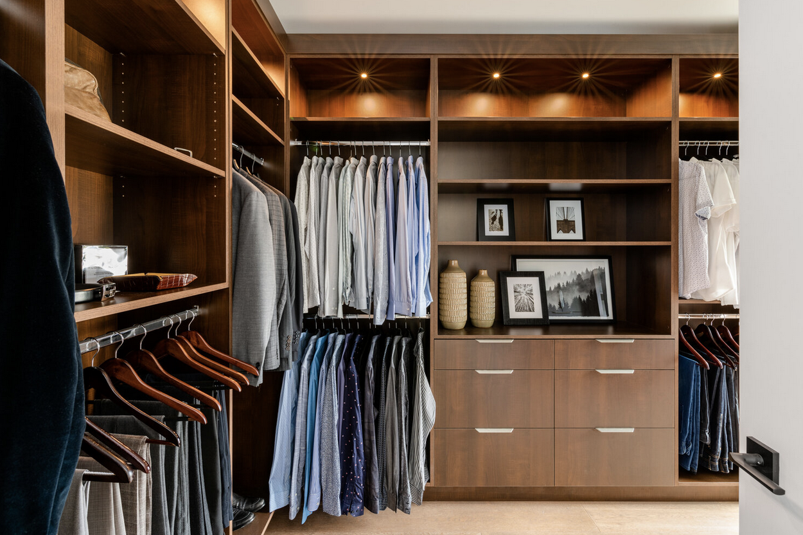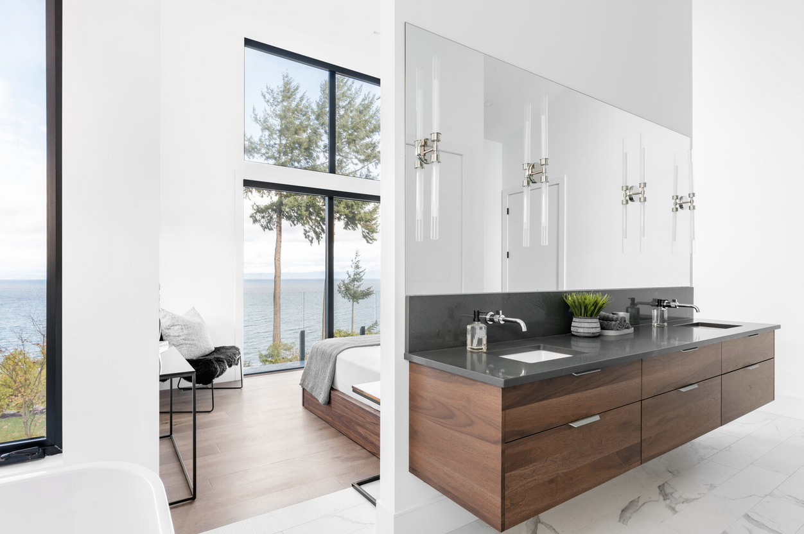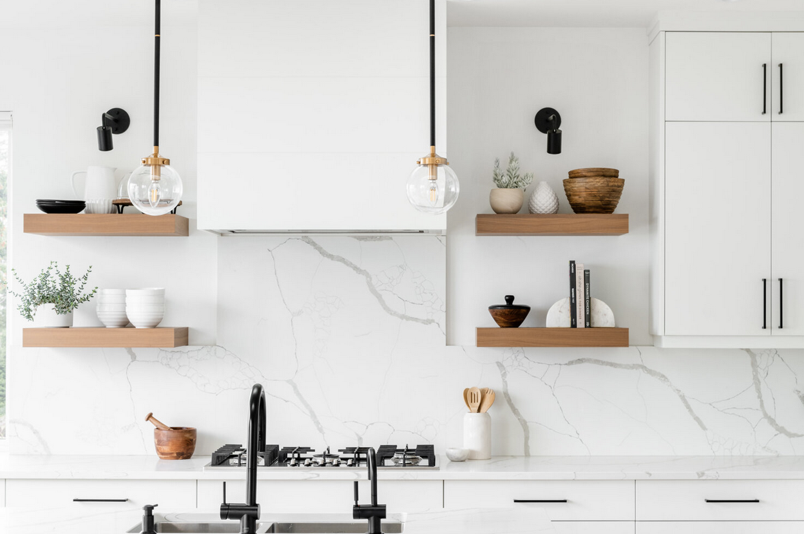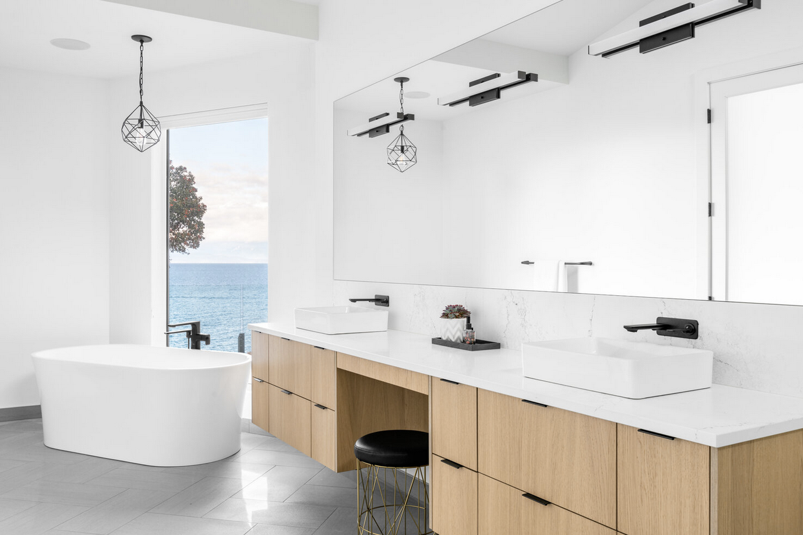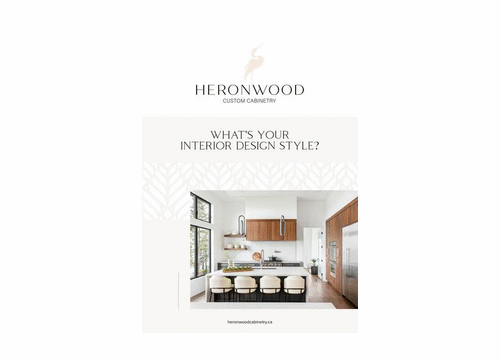Warm Modern and Contemporary Contrast Cabinetry Design
We finished off 2020 strong with two big projects, so we thought we’d share the inspiration behind each design with you.
Warm Modern
With this project, we really focused on incorporating varying materials to really add some contrast throughout the house. We have to say, our favourite corner has to be the built-in bar in the kitchen with integrated LED lighting and floating shelves. That’s going to be a favourite spot for guests too, we’re sure!
The kitchen
This project was special, as it included a kitchen with two islands. The client wanted an open and modern space that was ideal for entertaining, and having extra seating open up to the dining area makes for the perfect gathering space. You have one island for your meal and food preparation, and the other as a peninsula and an extension to the dining room.
We wanted to make the space clean and modern, but not cold, which is why we did the upper cabinets in a warm walnut. This really ties in the outdoor elements you see through the large kitchen and dining windows.
The walk-in master closet
Just because it’s a closet, doesn’t mean it shouldn’t be pretty. In fact, we think getting ready for the day should be something you look forward to, and what better way than with a well-organized closet?
Here, we kept the walnut tones from the rest of the house but used lower-priced materials so that we could splurge where it mattered.
The en-suite bathroom
Working with interior designer Karly Parker, we chose to contrast the white finishes and ocean view with walnut cabinets to really warm up the space. We’re not sure about you, but we could have a good long soak here any day.
Contemporary Contrast
For the Contemporary Contrast project, we wanted to maximize storage with a mix of modern and traditional elements and materials. To bring the kitchen design together we used light painted doors on the cabinets with a warm walnut slab accent on the island, tying it in with open walnut shelving. The oven range hood also has a v-groove detail that adds interest to the space.
The custom hood range, as well as bringing the additional upper cabinets to the ceiling, helped us make sure there would be ample storage space.
As you walk throughout the house, the flow from one room to the next is seamless. We made sure the cabinetry in each room (bathrooms and kitchen) paired well by keeping consistent with lighter cabinet doors and dark hardware.
If you like what you see in these two projects and want to know what we can do for you, send us an email at design@heronwoodcabinetry.ca to set up a free consultation.
Find Your Design Style: Take the Quiz!
Are you a Modern Farmhouse, a Traditional, or Coastal? Get to know your interior design style, and make tackling those design projects a little easier, with our quiz.
